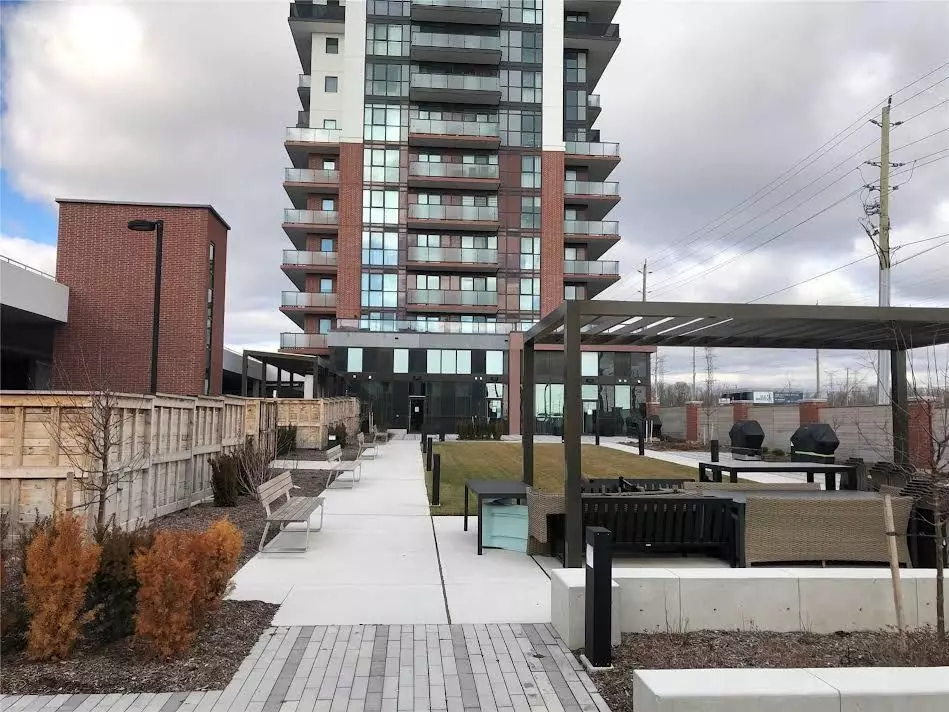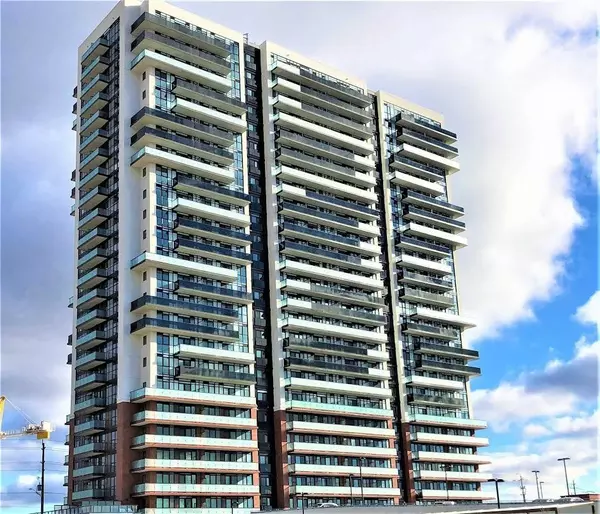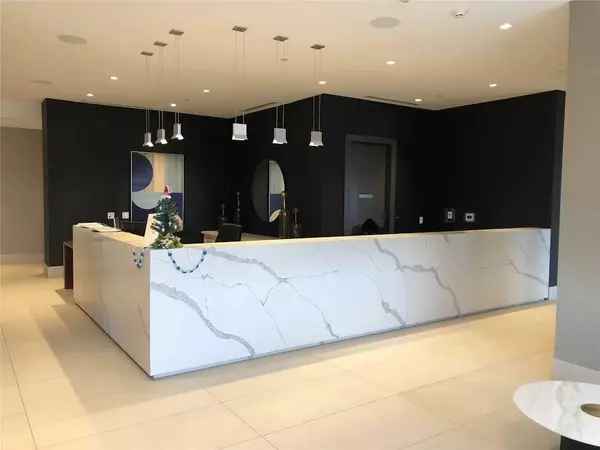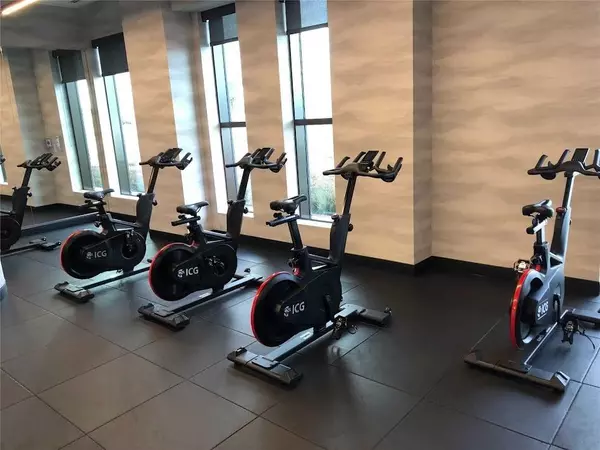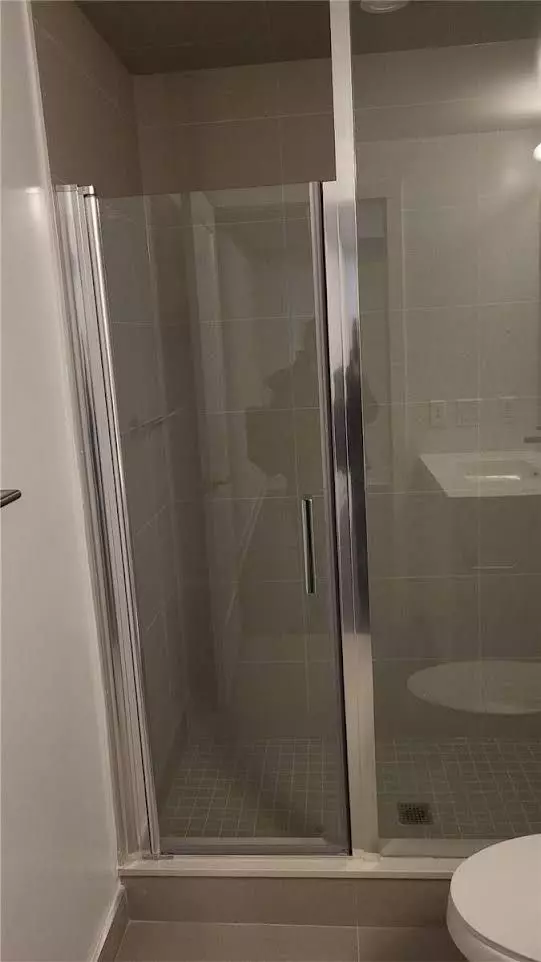REQUEST A TOUR If you would like to see this home without being there in person, select the "Virtual Tour" option and your agent will contact you to discuss available opportunities.
In-PersonVirtual Tour
$ 2,300
2 Beds
2 Baths
$ 2,300
2 Beds
2 Baths
Key Details
Property Type Condo
Sub Type Condo Apartment
Listing Status Active
Purchase Type For Rent
Approx. Sqft 600-699
MLS Listing ID E11919573
Style Apartment
Bedrooms 2
Property Description
Experience Modern City living at its finest in this centrally located North Oshawa Condo. This Spacious 2 Br Features Open Concepts Floor Plan Lots Of Natural Light! Laminate Floor Throughout, Ensuite Laundry. Modern Kitchen, Quartz Countertops, Backsplash, & Built-In Stainless Steel Appliances. Perfect For A Young Professional Couple, With Space For Work-At-Home. Minutes To Ontario Tech University & Durham College. Steps To New Plaza, Costco, Restaurants, Minutes To Highway 407 & 412.* Comes with 1 parking and locker Experience Modern City living at its finest in this centrally located North Oshawa Condo. This Spacious 2 Br Features Open Concepts Floor Plan, Lots Of Natural Light! Laminate Floor Throughout, Ensuite Laundry. Modern Kitchen, Quartz Countertops, Backsplash, & Built-In Stainless Steel Appliances. Perfect For A Young Professional Couple, With Space For Work-At-Home. Minutes To Ontario Tech University & Durham College. Steps To New Plaza, Costco, Restaurants, Minutes To Highway 407 & 412.* Comes with 1 parking and locker!
Location
State ON
County Durham
Community Windfields
Area Durham
Region Windfields
City Region Windfields
Rooms
Family Room No
Basement Apartment
Kitchen 1
Interior
Interior Features Other
Heating Yes
Cooling Central Air
Fireplace No
Heat Source Gas
Exterior
Parking Features Covered
Garage Spaces 1.0
Exposure West
Total Parking Spaces 1
Building
Story 24
Unit Features Hospital,Library,Place Of Worship,Public Transit,School,School Bus Route
Locker Owned
Others
Pets Allowed Restricted
Listed by ROYAL LEPAGE IGNITE REALTY
"My job is to find and attract mastery-based agents to the office, protect the culture, and make sure everyone is happy! "


